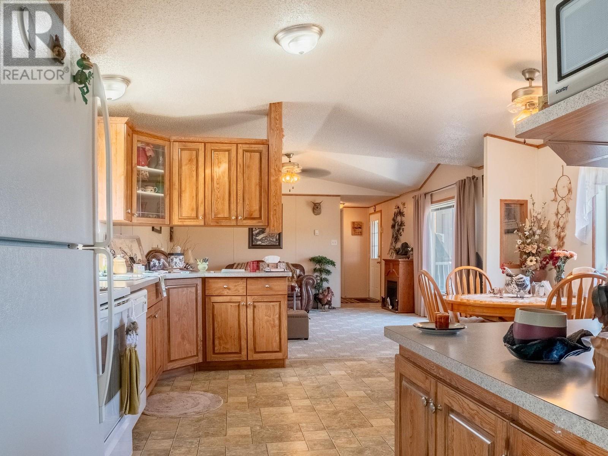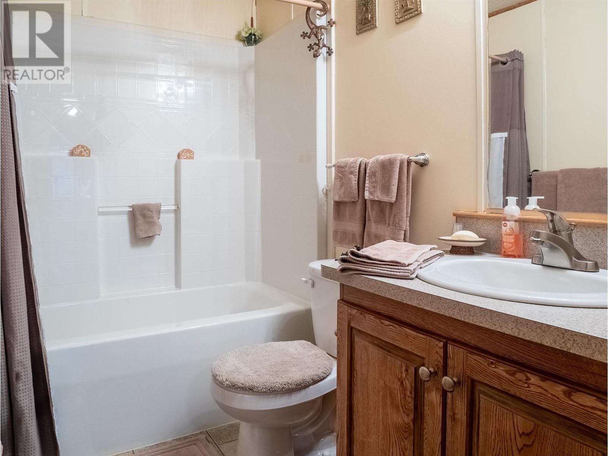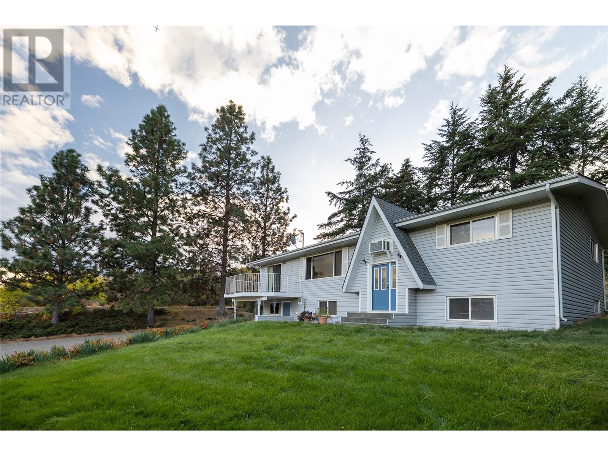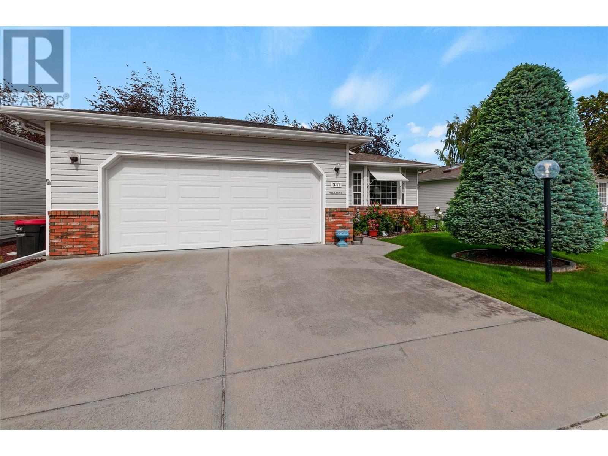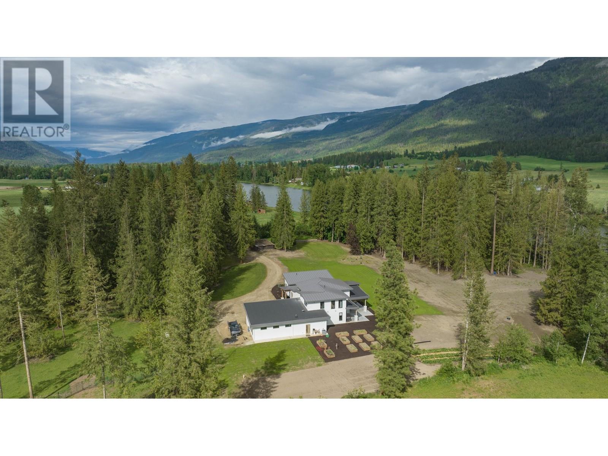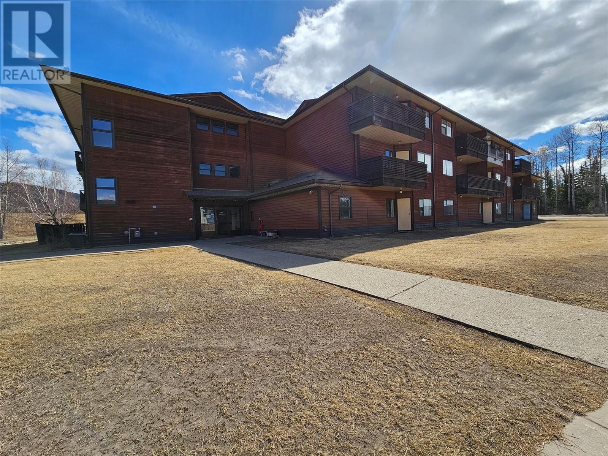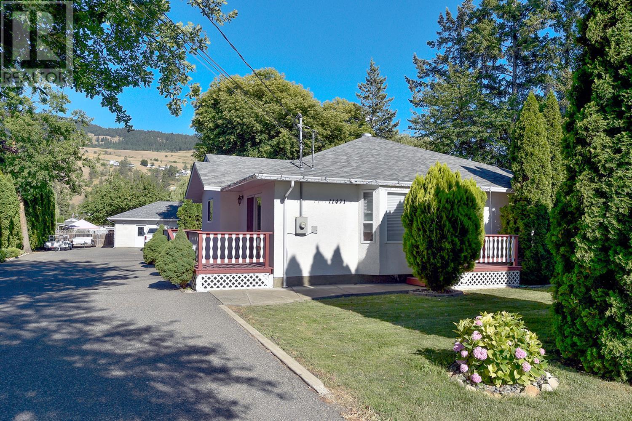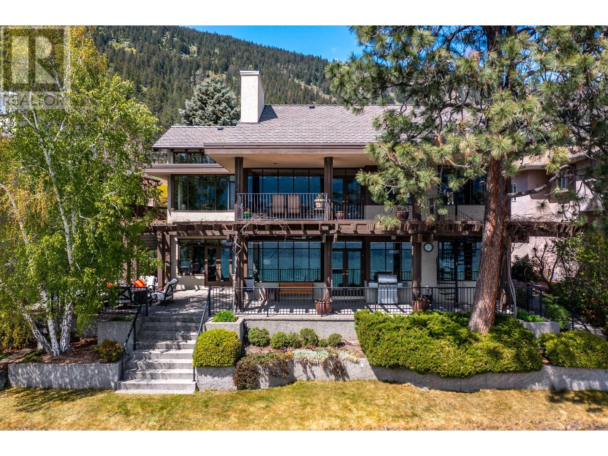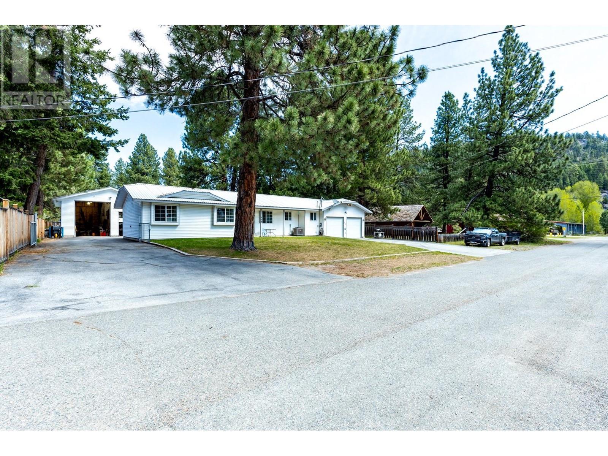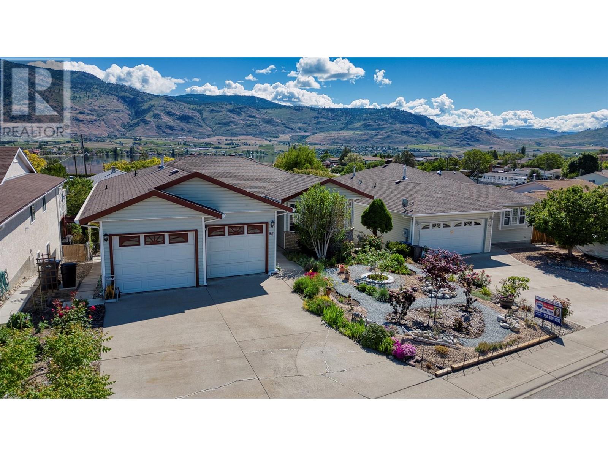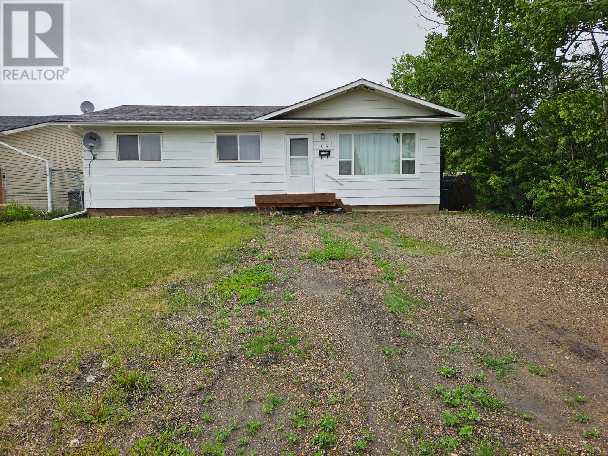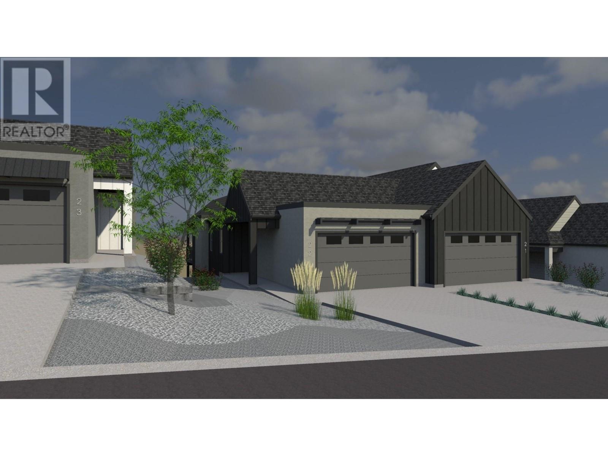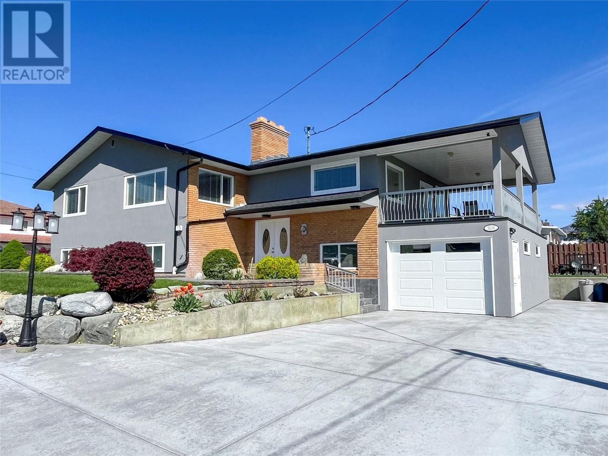5462 237 Road
Dawson Creek, British Columbia V1G0J2
$515,000
ID# 10320132
| Bathroom Total | 2 |
| Bedrooms Total | 3 |
| Half Bathrooms Total | 0 |
| Year Built | 2005 |
| Heating Type | Forced air, See remarks |
| Stories Total | 1 |
| 4pc Bathroom | Main level | Measurements not available |
| 4pc Ensuite bath | Main level | Measurements not available |
| Laundry room | Main level | 5'7'' x 9'4'' |
| Bedroom | Main level | 9'7'' x 11'0'' |
| Bedroom | Main level | 9'7'' x 7'8'' |
| Primary Bedroom | Main level | 12'2'' x 12'5'' |
| Living room | Main level | 15'0'' x 15'3'' |
| Dining room | Main level | 9'0'' x 10'8'' |
| Kitchen | Main level | 7'7'' x 15'4'' |
YOU MIGHT ALSO LIKE THESE LISTINGS
Previous
Next






